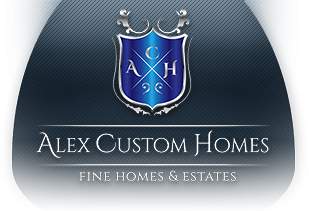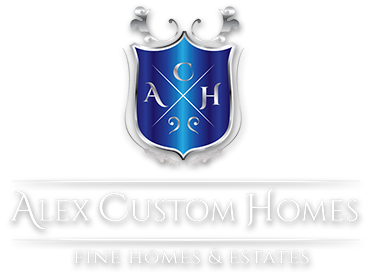Plan Info:
fjrigjwwe9r5Plans:Description
House plans are Copyright © 2016 by our architects and designers.
This luxury house plan has an exquisite exterior. The turrets give this house design a castle appearance. The front double doors open to a welcoming foyer that displays a gorgeous curved staircase and balconies. To the left of the foyer is an elegant dining room with large round columns and wall niche. To the right of the foyer is a quiet library with fireplace and sitting area. The plan affords maximum entertainment with a butler’s pantry complimenting all social areas. A two-story formal grand room with domed ceiling and curved wall of windows is warmed by a cozy fireplace. A cozy morning room sits off the gourmet kitchen. The cozy keeping room, warmed by fireplace, is open to both the casual breakfast room and the gourmet island kitchen. The right wing of the main floor and second floor is almost entirely devoted to the master suites and sitting areas, which provides a large master bath with oval tubs and see through frame-less showers. In-laws/Nanny/Apartment with private kitchen and turret stairway, private entrance, and access to the main house. Upstairs, all of the family bedrooms feature their own private baths.
Special Features: Two-story foyer, Circular Stairway with domed ceiling above, 2nd stair way from Kitchen area, Elevator, Grand Room , Library with Sitting Area, Kitchen, Breakfast Room, Keeping Room, Walk–In Pantry, Mud Room, Mud Area, 2 Powder Rooms, 2 Master Bedrooms (1st Floor & 2nd Floor Master Suite), 2 Master Bathrooms (1st Floor & 2nd Floor Master Bathrooms), 2 Laundry Rooms, 6 Secondary Bedrooms with private Bathrooms and walk-in closets (one of this bedrooms has sitting area & another has loft area), large 2nd floor hallway, In-laws/Nanny/Apartment with private kitchen and private entrance. Front of the house with covered Patio, Back of the house with covered and uncovered Patio, Porte-cochere, Court Yard, Full Basement.
LOVE THIS FLOOR PLAN? PLEASE CALL US FOR A COST TO BUILD IT!

