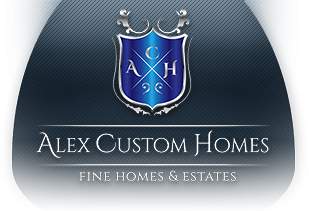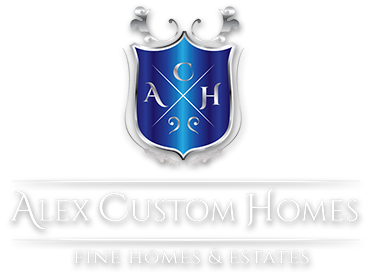Plan Info:
fjrigjwwe9r5Plans:Description
House plans are Copyright © 2016 by our architects and designers.
This Country French Chateau brings luxurious living to new heights. From the magnificent details of the exterior to the spacious living area inside, this home provides a haven of rest to the homeowner. A dramatic display front elevation and a glorious Gothic entrance beautify the exterior. Stately steps lead up the front porch to double doors which open inside to the spacious two-story foyer, which is flanked on either side by the formal dining room, living room with rotunda for piano and library. Straight ahead, the lofty one-story with barrel ceiling grand room is illuminated by a wall of windows at the rear and double doors leading to the back patio. An enormous hearth warms the entire room and is flanked by built-in shelves. The cozy keeping room, warmed by fireplace, is open to both the casual breakfast room and the gourmet island kitchen. The four-car garage is located nearby. The right wing of the main floor & second floor is almost entirely devoted to the master suites and sitting areas, which provides a large maters bath with oval tubs and see through frame-less showers. Upstairs, all of the family bedrooms feature their own private baths.
Special Features: 2 Story Foyer, Circular stairway with domed ceiling above, 2nd stair way from kitchen area, Elevator, Grand Room , Library with Sitting Area, Kitchen, Breakfast Room, Keeping Room, walk –in Pantry, Mud Room, Mud Area, 2 Powder Rooms, 2 Master Bedrooms with Sitting Areas and Fireplaces (1st Floor & 2nd Floor Master Suite), 2 Master Bathrooms (1st Floor & 2nd Floor Master Bathrooms), 2 Laundry Rooms, 6 Secondary Bedrooms with private Bathrooms and walk-in closets (one of this bedrooms has sitting area & another has loft area), large 2nd floor hallway. In-laws/Nanny/Apartment with private kitchen and private entrance could be built above 3-car garage (see Grand Chateau as example). Front of the house with covered Patio, Back of the house with covered and uncovered Patio, Porte-cochere, Court Yard, Full Basement.
Bonus area: 2,685 sq.ft. which is not included in the Total Sq. Ft.
LOVE THIS FLOOR PLAN? PLEASE CALL US FOR A COST TO BUILD IT!

