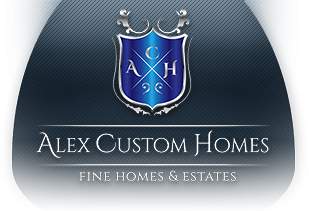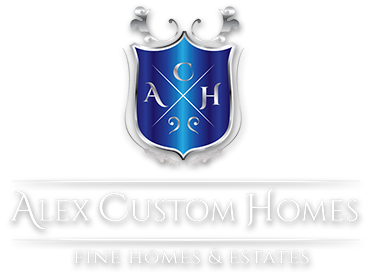Floor Plan: Le Narbonne Back Page
Alex Custom Homes Call (678) 469-5683 or (678) 793-6474
Plan Details:
Above Ground SQ:
6590 Sq. Ft.
Basement SQ:
3763 Sq. Ft.
Stories:
2
Bedrooms:
6
Master Location:
1st Floor
Bathrooms:
6 Full + 2 Half
Garages:
3
Living Areas:
3
Dining Areas:
2

